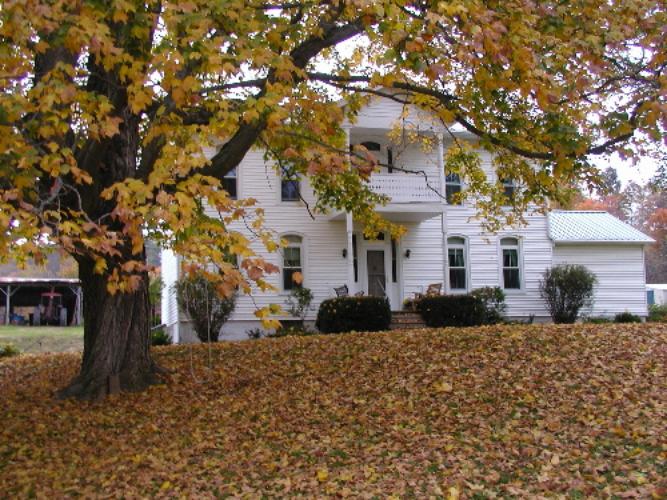
| Next Chapter | Previous Chapter | |
| Chapter 62: Postscript | Contents | Chapter 60: The Spankin Room |
Chapter 61
The house we live in, located two miles up Jesse Run Road is quite old. We are not sure when it was built. Once when we first lived here (60’s) a car pulled into the driveway and a very old woman got out. She said she was from Pheonix, Arizona, and that she had come to West Virginia to visit the place where she grew up. We don’t think it was this house and we didn’t record her name. She said our house was built in 1872 or 1873.
There is a bankruptcy in the line of title of the farm, before Dr. Howell bought the Holbert Place in 1892. Melbourn Cookman had acquired debts against the place, and had moved to another state, and it was sold to M. S. Holbert, who at one time owned the Holbert’s Store along the street car track in Lost Creek at the point where the Rockford road intersects with the Clarksburg-Weston road. The advertisement for the sale was published in the Weston Democrat, April 15, 1893. The following is a description that appeared in the sale advertisement:
“ The tract of land is very advantageously situated, being in a good and orderly neighborhood, composed of good people and has special advantages, so far as school houses and churches are concerned. It lies only about three miles above Jane Lew, on the W. Va. & P. R. R. [West Virginia and Pennsylvania Rail Road, incorporated shortly after into the Baltimore and Ohio Rail Road.] Upon the tract is a commodious and excellent dwelling house, built probably ten years ago, which is in a good state of repair. The whole of the said tract is cleared and improved, except for 15 or 20 acres, and is covered with a heavy bluegrass sod. It is watered by Jesse’s Run of Hackers’s Creek, on the one side, and on the other by a number of excellent and unfailing springs.”
So it was built in the era after the Civil War, between 1872 and 1883. There were many houses (and other buildings, doubtless) built at the time. The farm economy was good, labor was plentiful, the original Appalachian forest was not all gone, and mills were available to change the trees into higher grades of lumber.
(Illustration 61-1)

The house plan is typical of the time (Illustration 61-2). On the first floor there is a room for family living and a “parlor” a room for reception of guests. We have continued this use, with the family room on the right of the entrance. Behind this room is the dining room, and the kitchen lies behind the hall and a portion of the “good living room,” as we term it. In the hall on the right side is a staircase leading to the second floor. Over the dining room and each of the living rooms is a bedroom, a total of three, and over the kitchen is the bathroom. The front doorway is elaborated with six inch windows on each side and a window over the door about twice as high with the same curve as the windows..
(Illustration 61-2)
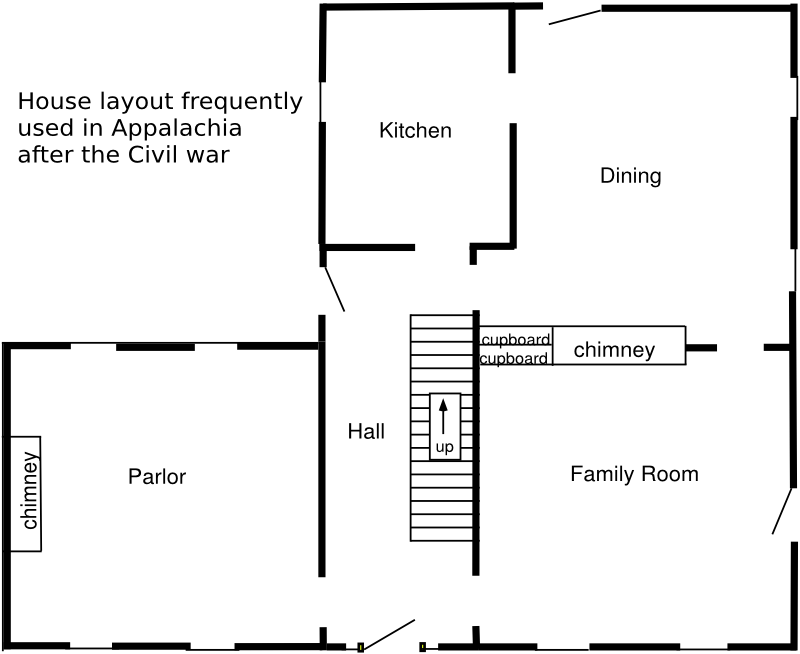
Carroll and Lucretia Bond, the last permanent residents before us, added a basement, raising the house higher above ground than most houses of this age, probably in the 1940s. That height has helped this house last, where the other old houses on Jesse Run have been lost to rot and termites in the last fifty years. They extended the basement under the area of the front porch, poured a concrete floor for it, removed the gingerbread railings and the second floor porch, leaving square pine columns to support the roof over the porches. They also built a porch on the right side as you face the house, suitable for a swing and rocking chairs. It had French doors and a nice view up the valley.
(Illustration 61-3)
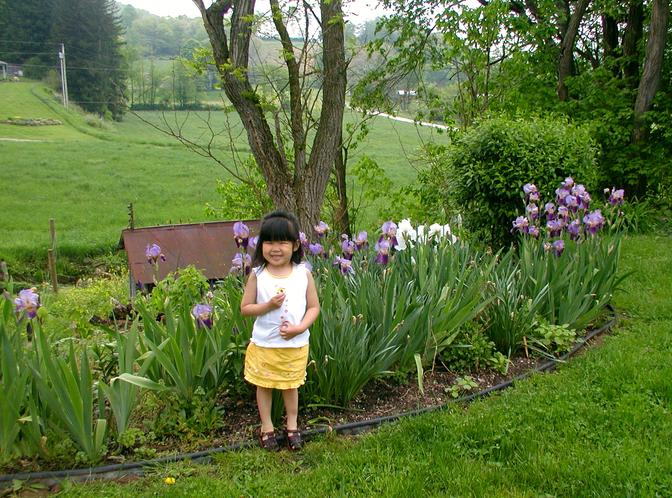
Esther and I have built a one story with basement addition on the back with a second bathroom, an entrance room with clothes hooks and cabinets, and a large family room. The large family room has served us well, because at times the house has become a two family dwelling, and the back room and bath have become the main area occupied by the second family when we have someone living with us, and the grandchildren’s day care room at other times. We also restored the smaller columns and the second floor porch. (Illustration 61-6) We enclosed the right side porch to house for my office. At present it has a computer, file cabinets and bookshelves all around the walls except the old exterior wall of the house.
(Illustraton 61-4)
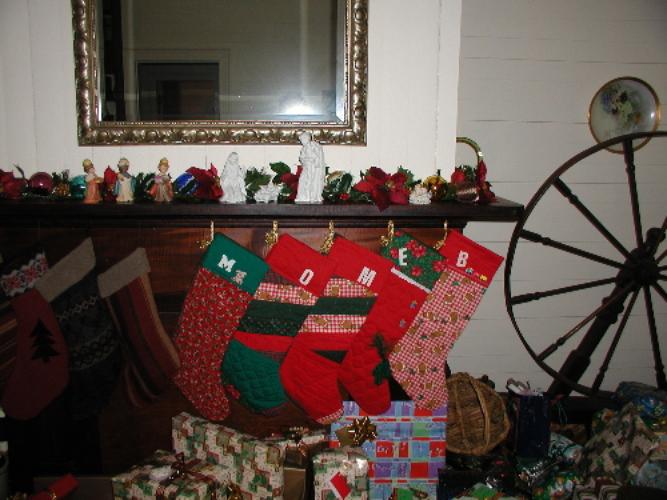
The house is built on eight inch square hewn beams of red oak. The rest is knot-free poplar, except the floors, which are oak, which wears better and is more resistant to splintering than poplar. The studs run up the whole height of the two story house. This is called “ balloon framed,” the style then. It was called balloon construction, because the house went up so quickly. The two story high spaces between studs makes such house particularly vulnerable to fire, so “balloon framing” has been abandoned. The exterior frame is genuine 2X4’s (two inch by four inch), two feet apart. 2X12 boards support the floors. The exterior is half-inch shiplap weatherboard, and the interior walls are five-eighths tongue and groove boards. These interiors are a characteristic of the times the house was built. Older wood houses had nothing to prevent the wind from blowing through the cracks in the exterior walls, the cracks in the interior walls and on out the other side of the house, except materials stuffed laboriously in the cracks. Tight houses had to be plastered on the inside. Tongue and groove was a great advancement for relatively inexpensive housing. But even with excellent workmanship, which this house didn’t have, there was a lot of room for wind to blow through cracks around windows and doors, and between the shiplap on the outside. Having the studs run up two floors didn’t help, and the space between the floors has twelve inches open between the ceiling below and the floor above. We considered blown-in insulation, but this was known to cause rotting if it got wet, so our solution has been to get vinyl siding, which appears similar to the original weather boarding underneath. It has helped a lot.
The rafters are 2X6 and there was no attempt to form a truss. The sheeting is one inch. The ceiling of the top floor is supported by 2X8’s. There was a passage from the bathroom up to the roof in the back outside corner.
The roof was standing seam metal, the kind that was secured by a nail through a tab, which was covered up by the next sheet. We believe the original roof was on the house when it had to be replaced in 2000. It had been painted with asphalt about every three years, but many places had come loose, and had to be renailed through the metal. Some of it was so loose that it made a noise in high wind. It was replaced with green, modern standing seam metal roof, attached with screws through the metal. Bet ya this roof won’t last another 120 years!
There was a dug well outside, but it did not supply enough water for Carroll and Leucretia. There was a good spring on the hill across and above the locust woods that gave the farm its name. Carroll had the spring “developed” according to the Soil Conservation Specifications, and piped the water to the house
(Illustration 61-5)
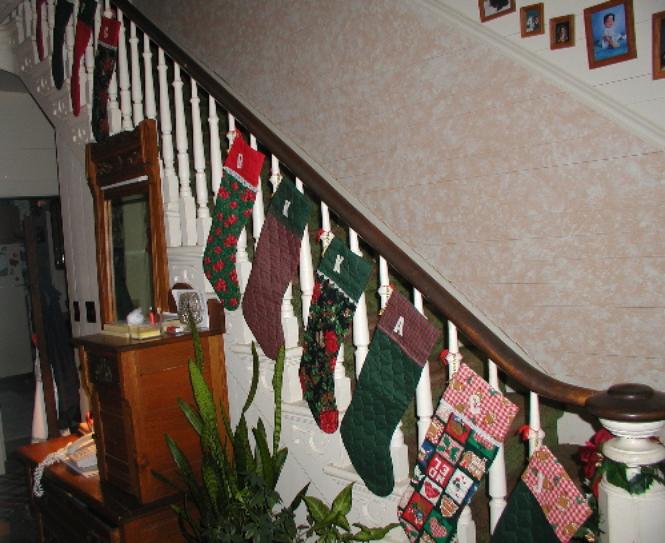
through a half inch iron pipe. This was a free supply of water. Carroll also had a pump that brought in water from the dug well when the pressure of water from the spring got below 30 pounds per
(Illustration 61-6)
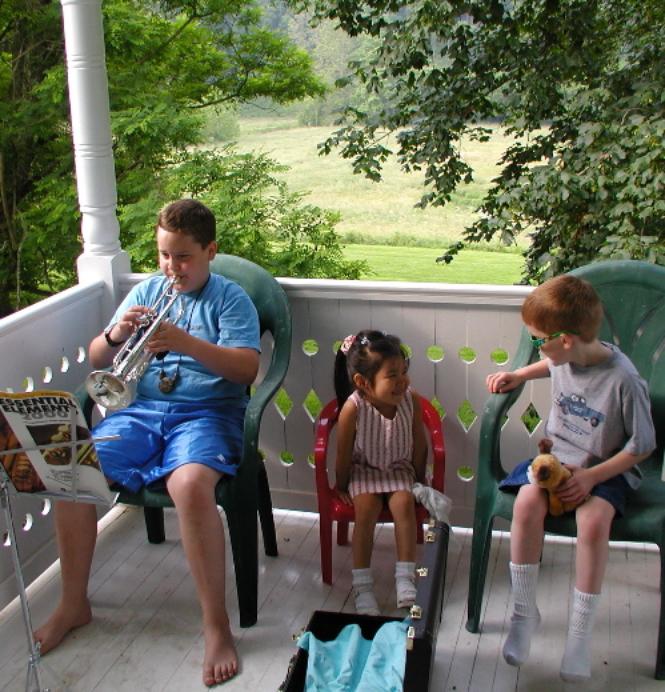
square inch. All this wasn’t enough for a family in the seventies, so we had to have a deeper well drilled. Our submersible pump delivers through a one inch black polyethylene pipe, and the well has served us very well even in drought when two families have been living in the house. The house
(Illustration 61-7)
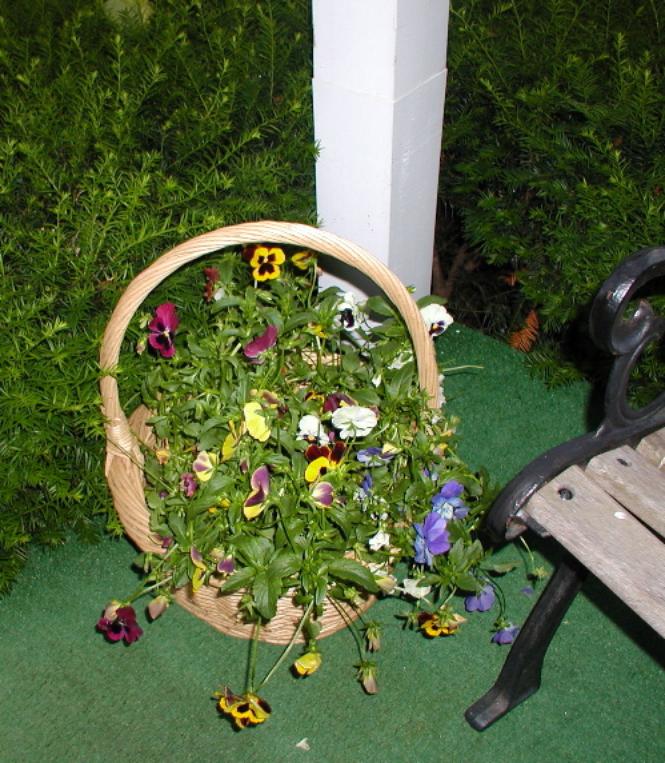
originally had gas lights. The pipes are still in the attic, and likely between the floors as well.
There was a fireplace in each room, except the kitchen and the bathroom. One chimney on the left of the house as you face it once had a fireplace on each floor. It still stands and serves as chimney for the hot water heat Clifford Hansen, my father-in-law, put in the house when they came to live with us in the seventies. The old coal furnace, which had served so well for many years had rusted so badly it was no longer usable, and the coal business was declining, with house coal ever more difficult to find. Son Paul rebuilt the top of this chimney one summer when the mortar had eroded in places from between the bricks and put a top course of concrete to hold them in place. The other chimney had four fireplaces in it
(Illustration 61-8)

This is a series of flowers grown by Esther in the yard
to serve the four rooms on the right of the hall. It had been removed before we came, leaving a huge space between rooms both downstairs and upstairs. We changed these spaces on the first and second floors into closet space. I guess this chimney was removed at the time the basement was built, because the little interior room that once served to store canned goods is directly below the space for it.
(Illustration 61-9)
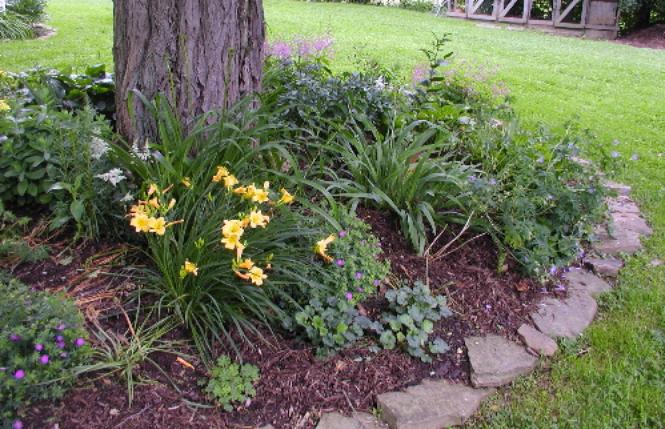
The hot water heat has done well, except it is very dry in cold weather. One winter it got cold enough to freeze the water somewhere around the good living room. I had to cut that section out on the day it warmed up, because it was spraying water into the room. We promptly adapted the system to use an antifreeze mixture by adding a 20 gallon tank and pressurizing it with the air compressor that is part of our farm shop in the basement.
(Illustration 61-10)

Now, at the turn of the new century, we replaced the hot water furnace with another, more modern hot water furnace that is more efficient. The furnace draws air from the basement, which in turn draws cold air indoors from the outside. The old furnace wasted a lot of heat getting a draft – warming the chimney, and then running more air from the basement after the flames are cut off to cool the chimney. The new furnace has a damper to prevent the chimney from sucking air from the basement after the flame goes off.
It’s hard to imagine this old house when it was heated by fireplaces and lighted by gas or kerosene: cold and dark! People have lived in northern climates with much colder, longer winters, having longer nights than we have in Appalachia at 38 degrees north latitude, but it must have taken a lot out of them.
(Illustration 61-11)
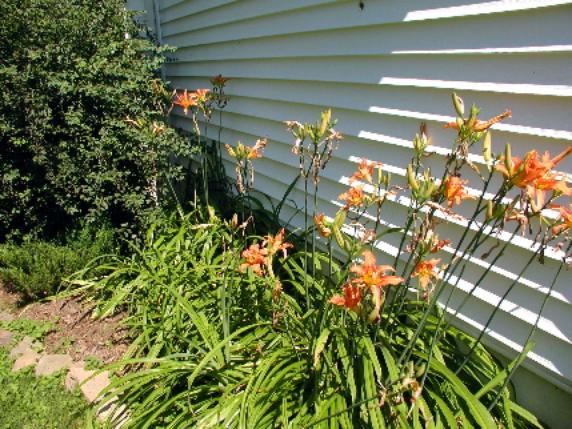
One of the things my wife Esther complained about when we moved here was the lack of closet space. The old closets were arranged to press the clothes, the clothes hung parallel to the walls, rather than perpendicular to them, as all closets do now. The door closed against the hanging clothes and pressed them. One part of our solution was mentioned above: the old chimney space was converted to closets. Also in the bedroom on the left side of the house we placed a light partition three and a half feet from the wall with wide wall spaces to get into the old shallow closets. Thus there is a walk-in closet the width of the room, which can be entered on either side of the bed.
(Illustration 61-12)

The original windows are curved at the top, and there are few similar ones anywhere around. I think the house design is a derivative of what is called Italian Renaissance, the originals done in brick. You see some of these squareish houses with a brick or stone arch over double hung windows with the same curve at the top. We have adamantly avoided having the windows squared off, like all the window companies want to do. We want to keep them as near the originals as possible
We found a company to replace them with a slightly different design, since we know no one who could duplicate the old windows and likely couldn’t afford to have them done that way. We expect the new windows to be more energy efficient than the loose older double hung windows.
We are very proud of the “ginger bread” around the house. Some one must have spent months sawing it out with a scroll saw or some primitive jig saw. The era this house was built must have been about
(Illustration 61-13)

the end of the era when they decorated houses with “ginger bread.”
I need to get the farm shop out of the basement. It has served well for thirty years, but it is getting too small, and there is space there that could be used for other things. Perhaps we’ll keep electronics and fencing there, clean things, but get woodworking and metal working out to another building, along with such things as cattle medicine and calf birthing tools.
Aside Every adult body needs about 1500 pounds of food a year. Miss your four pounds of food one day and you are in pain. Miss it for a week and you are in trouble. In primitive society everyone spent
(Illustration 61-14)
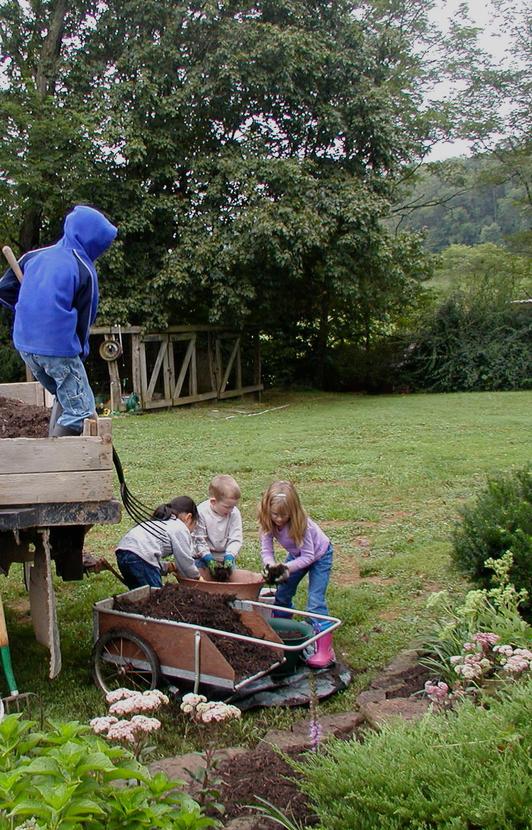
Our “help”
most of their time getting food. Civilization, that is, society in which people live by jobs of many different descriptions, came at the point where food getting technology allowed some people to do work other than producing food. Technology really didn’t change much from early civilizations until about 1800. It was hand work, with some animal power. Roman food getting and preparation was much like what was familiar to George Washington. In 1900 it still took nine Americans to raise food for ten Americans. In 2000 one farmer produced food for 125, but four or five more were required to get it ready for the final sale. Less than two-thirds of the meals were eaten at home in the United States. Over a third were eaten in schools, jails, restaurants, military mess halls, and so on.
| Next Chapter | Previous Chapter | |
| Chapter 62: Postscript | Contents | Chapter 60: The Spankin Room |
Copyright © 1998, 2006, 2008, 2011 S. Tom Bond (stombond at hughes.net)